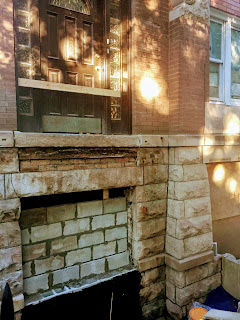More Masonry.
You're looking at the front door, minus the wrought iron stairs. The concrete block below used to the front door to the Garden apartment and will no longer be needed. In the re-designed space, the front door will extend deeper into the opening, down to 'filler brick' area shown here, making the entire door opening about 120 inches from the floor to the top of the arch. It will be a very tall door. In the end, the stairs will have a much less steep ascent to the door. This is a welcome change.
Above is the same picture location, now with the decorative limestone in place. It is interesting to me to see how well they have mimicked the stone-chip design to the original. Next up will be a acid-washing step to age the color so that it is less new-looking. It seems more apparent in the photos, but when standing in front of it, it is seems almost identical.





Comments
Post a Comment